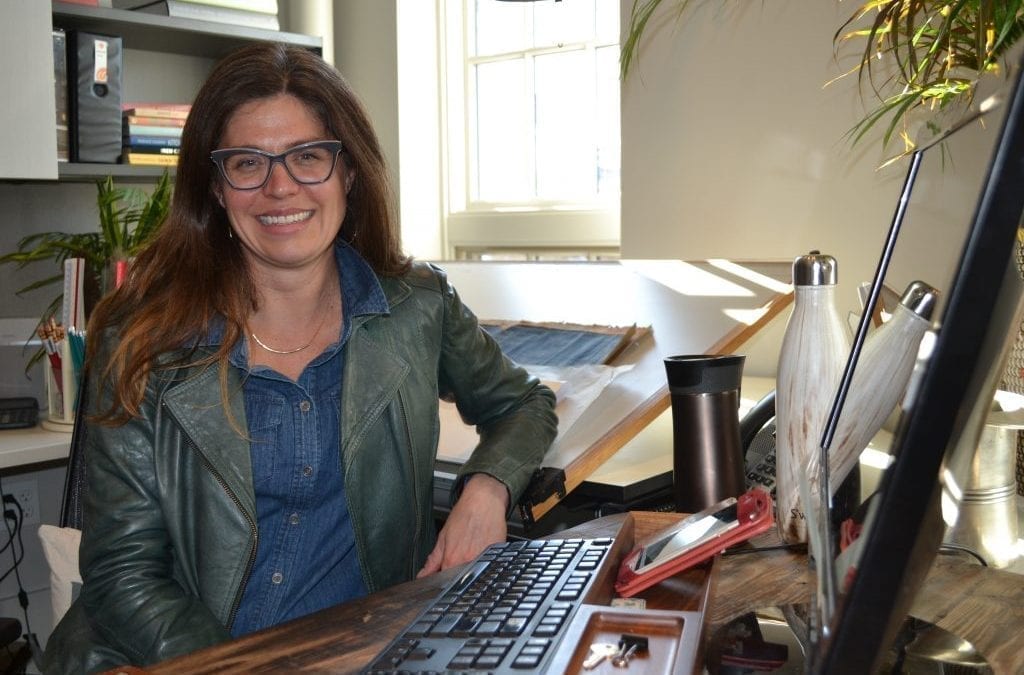Every project teaches designer Jennifer Ramsey, founder of SOMMA Studios, something new. That is especially true with the project to create the home for the Cooperative Venture Workspace
What once was the state Department of Health and Human Services building, Jen worked with developer Steve Kelm to reuse the building and design a functional layout for the new shared office space.
“This has been a very unique situation — not only as an occupant, but also spinning it out to see how things work,” said Jen. “With every project, there are any number of take-
aways, especially here.”
She added: “You’re paying attention to how occupants use areas, how they move through the space. We’ve learned so much here by just observing. These are aspects we will take into the next project.”
Jen, a native of York, Maine, and a graduate of the Roger Williams University architecture program, studied adaptive reuses of buildings, which she applied directly to the former state office building. She retained the overall look of the building, but opened up the front to Maplewood Avenue by removing the trees and shrubs and installing new window and entry systems. Now driving along the street, you can’t help but notice the building that was largely nondescript before.
She kept certain features of the original building, such as the brick wall visible in parts of the interior, as well as what she calls “the guts” – some of the overhead steelwork and utility piping, for instance.
“The final product has exceeded our expectations,” Jen said. She and designer/drafter Dennis Maccarone occupy two of the spacious and private offices within the Workspace. While designing, Jen worked to identify the work styles of people who would be occupying the space. The result was private offices, dedicated cubicles, and shared library tables.
She said she is happy that the space appeals not only to individuals and two- and three-person businesses, but to larger companies with increased space needs.
Some of the takeaways from 36 Maplewood Avenue are part a new project she and Steve are teaming up to develop next door at what will be 46 Maplewood Avenue. There is some consideration of extending Workspace features — such as conference rooms — next door in the new building, accessible via a common courtyard.
She said the four-story, 52,000 square-foot project — currently under review by the city of Portsmouth — will be complementary to but not similarly designed as the Workspace building. Commercial space will occupy the first floor, about 20 condominiums on the upper floor, with at-grade and below-grade parking.
“It will definitely be a little more contemporary in appearance,” she said.
Jen is energized by what she sees when she comes to work each day, not only as a member, but as its co-creator.
“I think people are very happy here. It seems like they’re using it to its full capacity.” she said.


 The Cooperative Venture Workspace is evolution of the creative, shared workspace.
The Cooperative Venture Workspace is evolution of the creative, shared workspace.