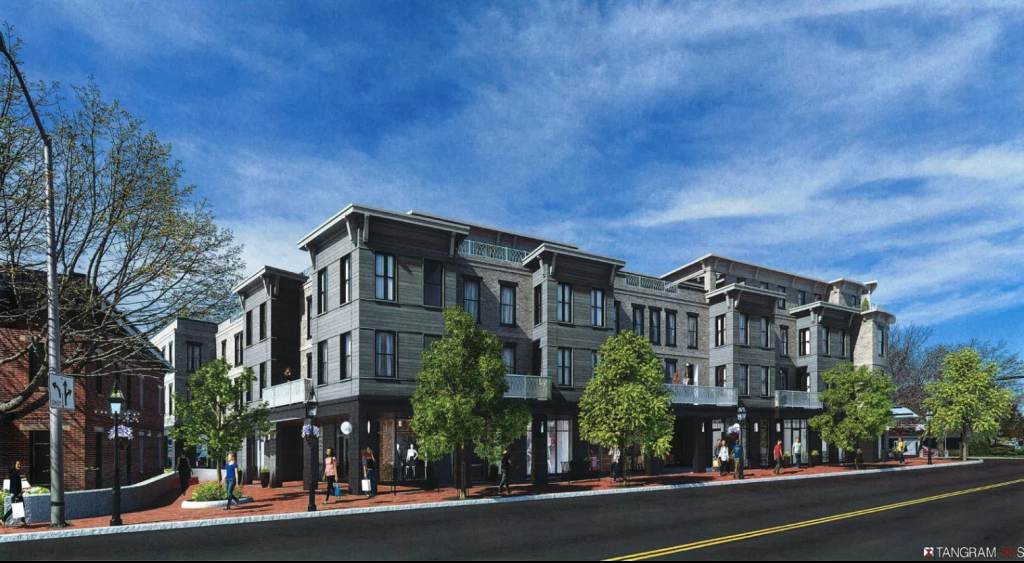
From their offices at the Cooperative Venture Workspace, architect Jennifer Ramsey and developer Steve Kelm have successfully teamed up for a second mixed-use development project on Maplewood Avenue in downtown Portsmouth..
They created and opened the Workspace in April 2016 as part of a mixed-use commercial/residential repurposing of what was a state office building at 36 Maplewood Avenue. Recently they won approval of a new commercial/residential building next door at 46 Maplewood Avenue.
Jennifer owns SOMMA Studios and is a Workspace member along with Steve and his development company. A unique element in Jennifer’s approach to this project was her use of social media. With Instagram and Facebook, she turned to the webosphere to get feedback on the color scheme for the project that will front Maplewood Avenue at the corner of Deer Street.
According to Jennifer, reaching out to social media accomplished two things: It helped decide the color and it helped create some public buzz about the project. The choices she had were among blue, green, and rust as the color. Blue won out, by a wide margin.
“Color is always challenging in that it, like many facets of the approval process, it’s subjective. The City has taken measure to improve upon the process and lessen the subjective nature in recent years by giving the Commission tools and content they can use to support their decisions. However, color is and will continue to be a very personal consideration,” said Jennifer.
“The Commission was clearly struggling with the color schemes we were presenting due, in part, to it not being a traditional brick building. We were essentially asking everyone to take a leap of faith, initiate some trust in our design sensibilities, and think outside the box.”
And it brought public attention and buy-in to the project, which the Portsmouth Historic District Commission unanimously approved in early August. HDC Chairman Vince Lombardi was quoted saying, “The cooperative nature of this project has been exemplary.”
That’s high praise, given the contentiousness that sometimes accompanies proposals for downtown development.
“The decision to employ social media was in the hopes of providing that missing pieces. Through a short period of time and the wonders of organic web cycles we were able to cull a remarkable response to the three color schemes,” she said. “The result was very much in line with where the Commission seemed to be leaning and I hope it left them with a degree of confidence that the choice was not made in a vacuum.”
Work on the new project will likely start in spring of 2018 and the development will be 45 feet high, features commercial space on the first floor, residential on the second floor and a penthouse above. Structurally, the neighboring buildings will stand on their own.
Functionally, said Jennifer, “they both front the northwest side of Maplewood Avenue which benefits from wider sidewalks, mature vegetation and other pedestrian friendly features. They will also share in pedestrian-only walkways and gathering areas between the buildings. In that way we hope the area will generally benefit from a great deal of civic engagement.”

 The Cooperative Venture Workspace is evolution of the creative, shared workspace.
The Cooperative Venture Workspace is evolution of the creative, shared workspace.